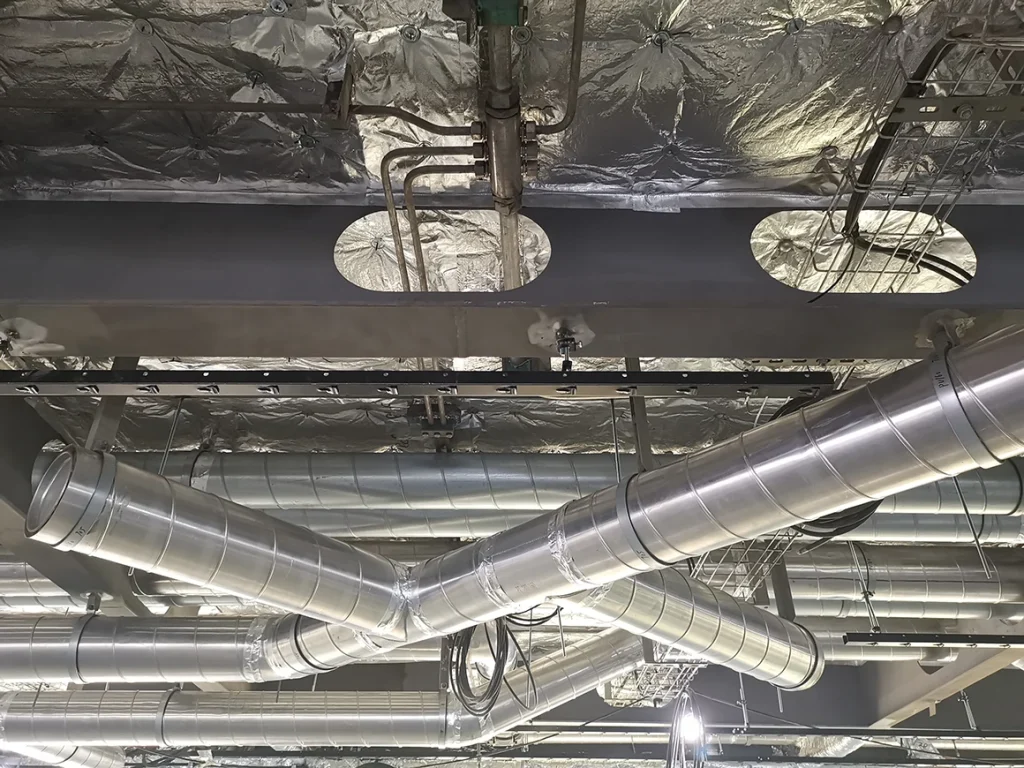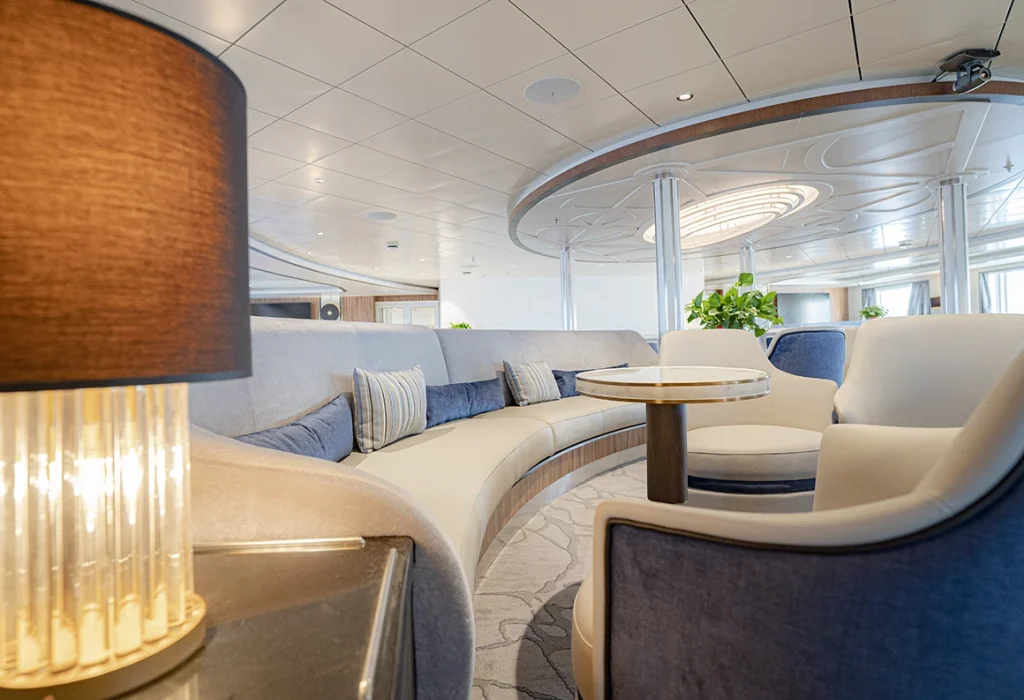Our service
Detail design and workshop design
Rayto Marine provides high-quality interior detailed design, production design, and bill of materials, and offers on-site guidance during construction. Even if your company has previously only focused on construction, through our cooperation, your company can also build high-standard living areas.
Detail Design
- Insulation and deck covering Drawings: Rayto marine can provide insulation and deck covering layout and detail drawings based on client’s material choice.
- Fire Integrate Plan & Escape route plan: Rayto Marine have the ability to make the structure fire protect and escape route drawings and take care of the approval process.
- Windows and door plan and list: Rayto Marine also can prepare the window and door related drawings and proceed with class approval issues.


Work shop design
- Interior Workshop Floor Plan Drawings: Rayto marine produces comprehensive workshop drawings for all interior elements, including walls, ceilings, and deck coverings, ensuring clarity for fabrication and installation.
- Integrated Room Layout & Installation Drawings: Rayto Marine create detailed room layouts, elevations, and specific installation instructions for all interior spaces, facilitating efficient and accurate build-out.
- Comprehensive Material Lists with Specifications: Rayto Marine prepare exhaustive material lists, complete with detailed technical specifications for each item, aiding in precise material selection and procurement.